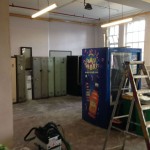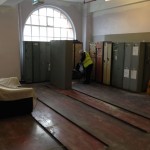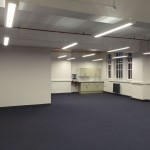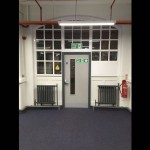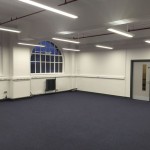Project Description

The project brief was to adapt an existing disused battery store, through the provision of a GRP lean to roof and internal fit out, lighting and decoration to house staff lockers which were currently located in a largely underutilised room.
This then enabled the large existing locker room to be adapted to provide a new office space for the Service Performance Team. This consisted of a general soft strip of the area, erection of new partitions, installation of new doors and frames, electrical, lighting and data installations, vinyl flooring, carpets and new ceilings and subsequent decoration and kitchen area.
